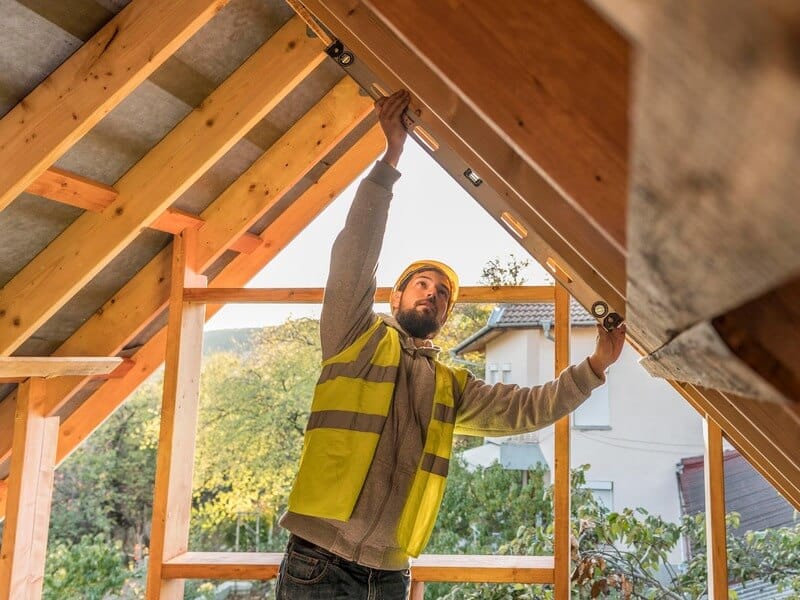Proper insulation, sealing, and airtightness are crucial for both energy efficiency and comfort in new construction homes. Air leaks lead to high energy bills and decreased comfort, which is why air leakage testing is required for all new construction homes in Indiana.
As a builder, you must get air leakage testing to comply with Indiana Energy Code Chapter 11, but that doesn’t mean you can’t take steps to minimize air leaks before inspection.
Our inspectors at TSI Energy Solutions have conducted hundreds of air barrier inspections, and we know where all the most common air leaks are found.
The most common air leaks in new construction homes
No matter how well-constructed, most new homes still have air leaks. In our experience, the most common locations are:
1. Between top plates and attic drywall
Top plates are horizontal boards that run across the top of wall studs and support roof trusses. The attic drywall is the ceiling material that separates the attic from the conditioned living space, and often, there’s a gap between the top plates and attic drywall. Air can leak from the living space to the attic, which results in energy loss and reduces the effectiveness of insulation.
2. Between recessed lights and finished surfaces
Recessed lights are popular in new construction homes, but they’re a top source of air leaks. The same is true for vent fans. Even if the fixtures are rated as airtight, the gap between the fixture and the finished surface (like ceiling drywall) allows air to flow freely. Air movement between the room and the space above compromises insulation efficacy.
3. Between duct boots and finished surfaces
Duct boots are the metal or plastic connectors that attach HVAC ducts to vents in the finished surfaces (like the floor or ceiling). The gap between the duct boot and the finished surface can also allow air to leak, which can cause energy loss and reduce HVAC system efficiency.
4. Between band joists
Band joists are horizontal boards that sit on top of the foundation walls and connect the ends of the floor joists. They form the perimeter of the house, but there’s often a gap between the band joists and the exterior sheathing. The gap lets air leak from the house to the outside, leading to energy loss.
5. Between garage walls and interior walls
Most new construction homes have attached garages, which is another common spot for air leaks. Garage walls may not be as well insulated, and the gap between the garage walls and interior walls can allow air to escape and decrease energy efficiency.
Air leakage testing pinpoints leaks for an airtight build
Air barrier testing is a crucial (and mandatory) step to identify air leaks in new construction homes. Our technicians use specialized equipment to pressurize or depressurize the building envelope, then measure air flow through the building’s exterior.
By doing so, we can identify the areas where air is leaking, as well as the size and location of the air leaks. We create a report that pinpoints the source of the problems, so you can implement fixes and meet code requirements.
Addressing air leaks through proper sealing techniques makes your new construction homes more energy efficient and comfortable, which helps reduce complaints and warranty calls after the new owners move in.
Contact our experts at TSI to learn more about meeting Indiana Energy Code Chapter 11 with air leakage testing for new construction homes.

